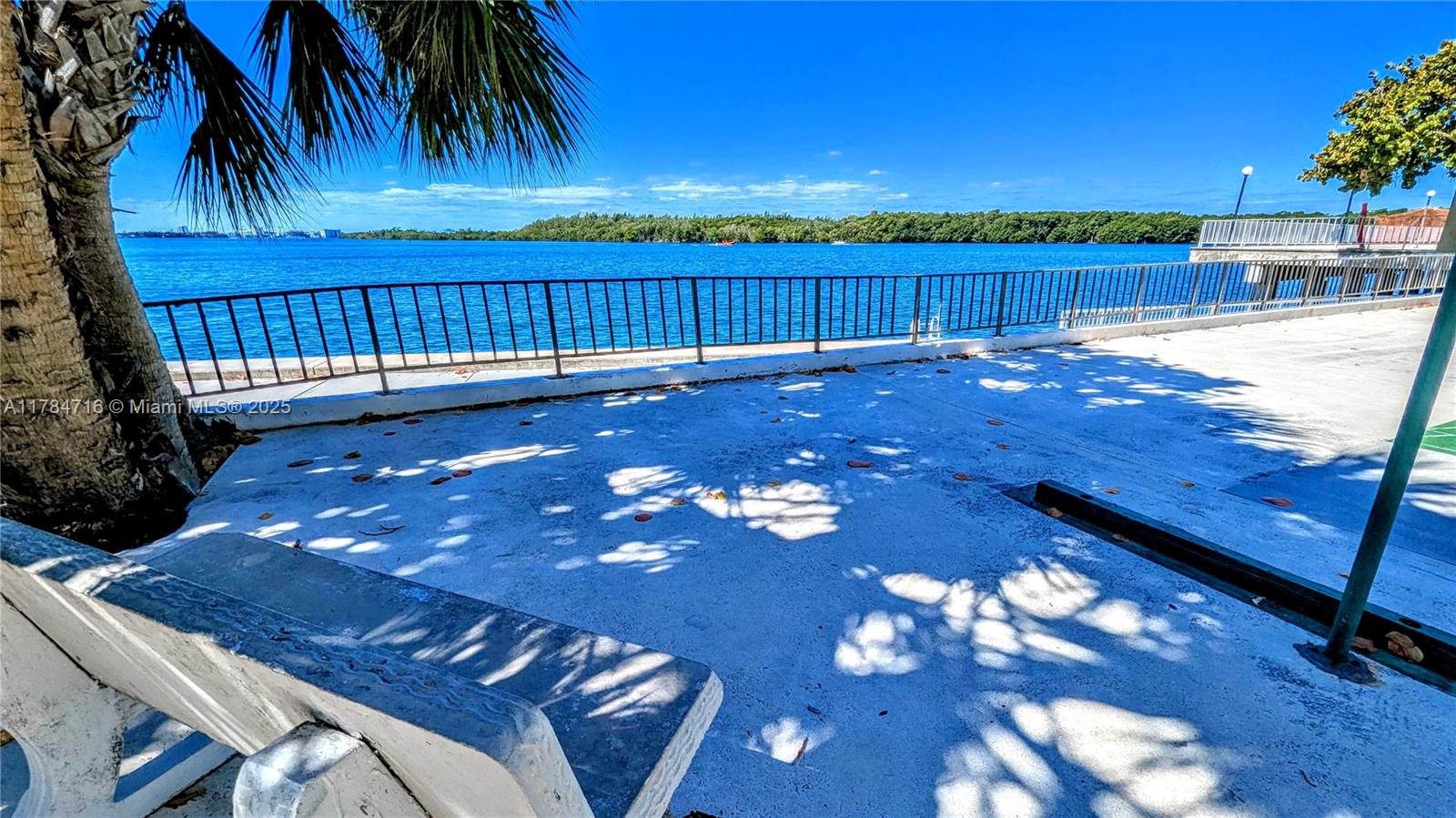
Lots of space and top location on this young 3 bedrooms+home office condo on the best private island in Sunny Isles Beach. Ready to move in. Updated, with lots of closets and great outdoor space on the L shaped balcony. A place to enjoy life with your family, friends and also with space to seamlessly work from home without interruptions. A+ schools service the area. Direct access to the beach and parks across the street. Service Animal OK community with all amenities including restaurant, gym, spa, pools, playroom, library, mini market, hair-nail salon, meeting rooms and much more! Docks and marinas next door available. Gated 24 hrs security. Cable, AC and Internet included. Certification almost complete. Assessments paid in full. Make your appointment and start living the lifestyle today!
| Elementary School | Middle School | High School |
| Norman S. Edelcup K-8 | Norman S. Edelcup K-8 | Alonzo And Tracy Mourning Sr. High |
The data relating to real estate for sale on this web site comes in part from the participating Associations of the Miami Multiple Listing Service. The MLS data provided for the property above (A11784716) is provided courtesy of (Dezer Platinum Realty LLC). The information being provided is for consumers' personal, non-commercial use and may not be used for any purpose other than to identify prospective properties consumers may be interested in purchasing. Information is deemed reliable but not guaranteed. Data last updated on 05-22-2025. IDX powered by Realty Net Media

Real Estate Websites
